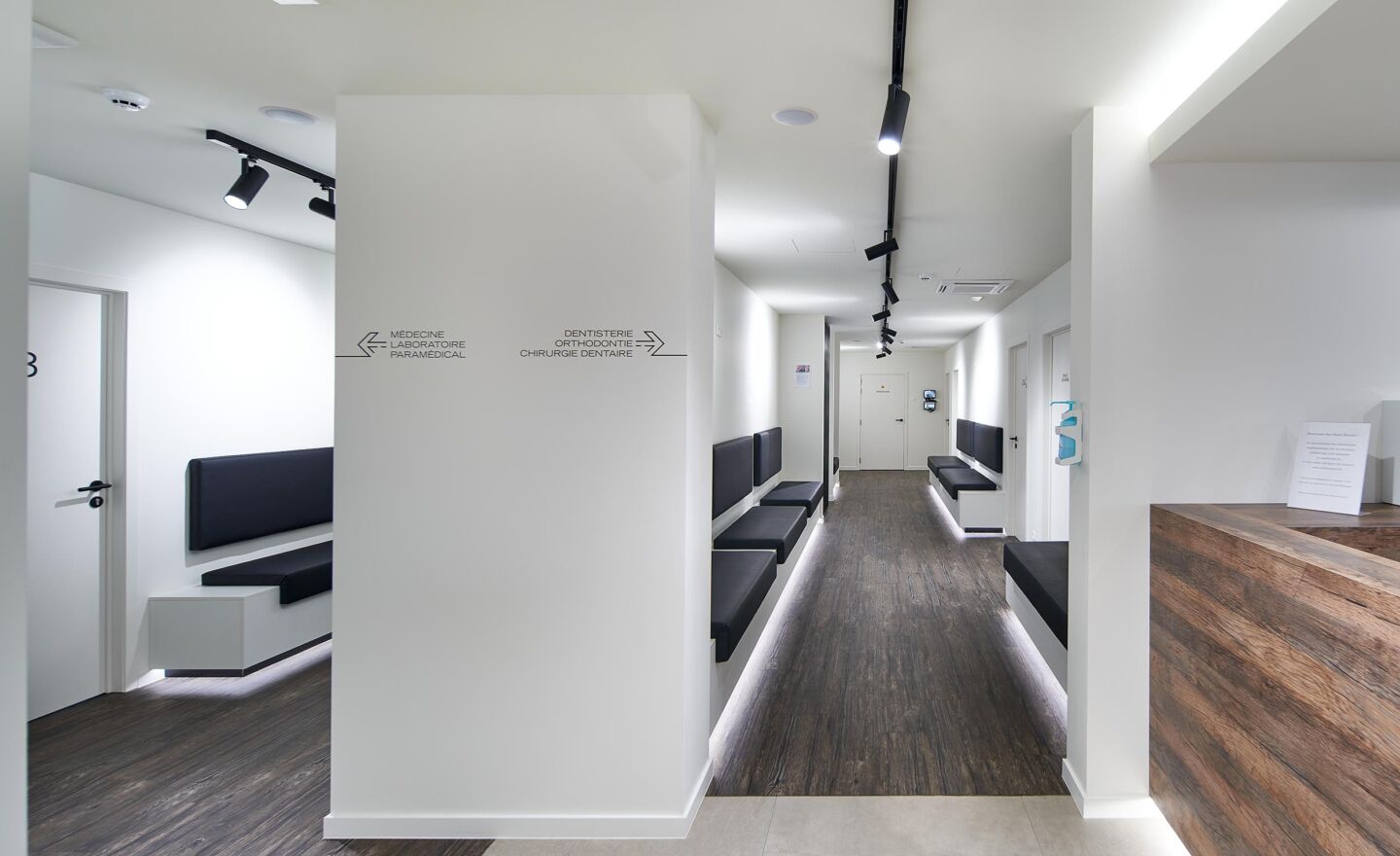Santé Sourire Center

- Solution
- Retail
- Client
- Antoine Simon
- Location
- Merbes-le-Château
- Type
- B2C
- Surface
- 300 m²
A design that exudes serenity
Mr. Simon's plan was to create a health centre - Le centre Santé Sourire - offering a range of medical and paramedical services (general dentistry, orthodontics, implantology, general medicine, analysis laboratory and paramedics).
The idea was to offer a shared reception and waiting area and several consultation areas.
A layout designed before the building plans
The Santé Sourire Center is a joint project with the construction and development of the Labuissière pharmacy.
Mr. Simon and his wife, a pharmacist, wanted to bring their professional activities together in the same building: a place that would not only be a pleasure to work in, but also beautiful and functional.

Given the scale of the project and their contemporary architectural aspirations, the owners decided to build a new building.
Contacts with PLUO began well before the building was constructed.
Anne-Sophie De Broux, the owners' architect, used our layout plans as the basis for the design and construction of the building.

"We were impressed by the way the various trades were coordinated, and by the way the timing and budget were respected to the letter. We have established a professional, trusting and friendly relationship."
Meeting the requirements of design and medical practice
The reception and waiting areas, as well as the surgeries, are contemporary, uncluttered and very bright.
It should be noted that the materials used for all the furniture were chosen specifically to meet the hygiene and maintenance requirements of the medical environment.
Image Gallery
Our involvement in this project?
Apart from the structural work, our team was involved in every stage of the project: creating the circulation plan, layout, furniture design and coordination of the site and the various trades.

Find out more about the development project for the Labuissière pharmacy.










