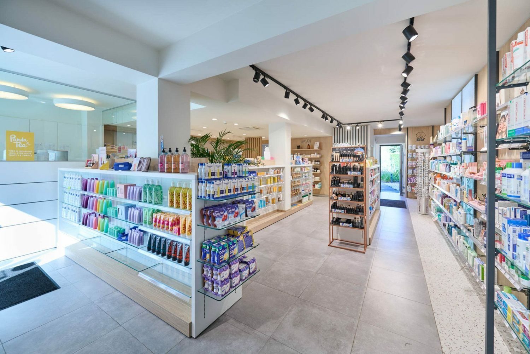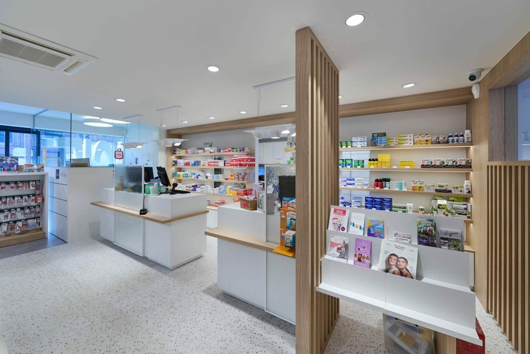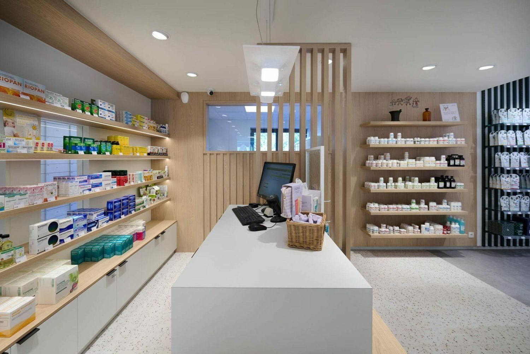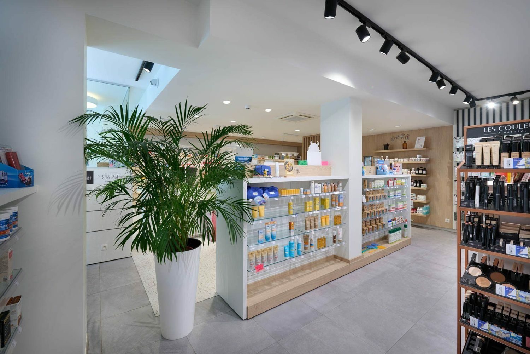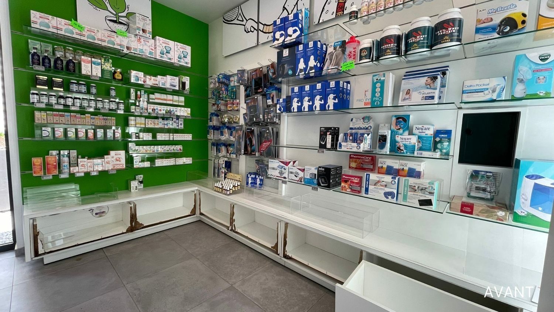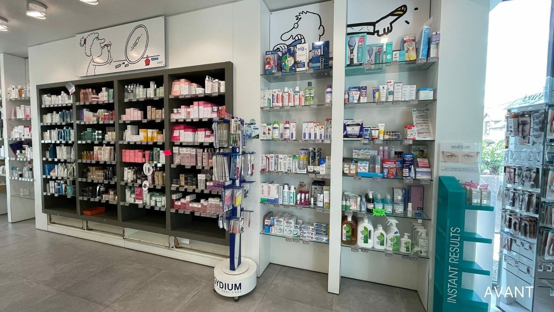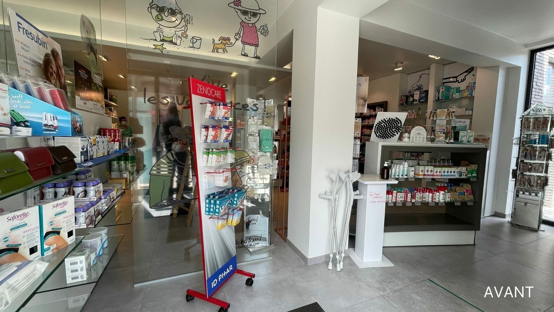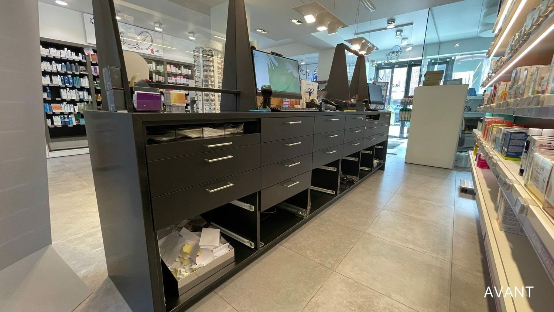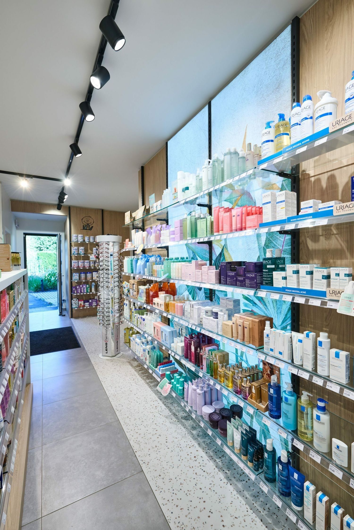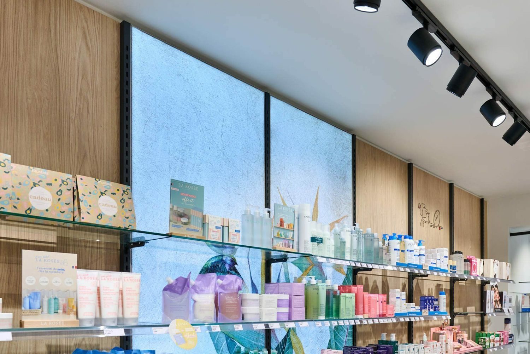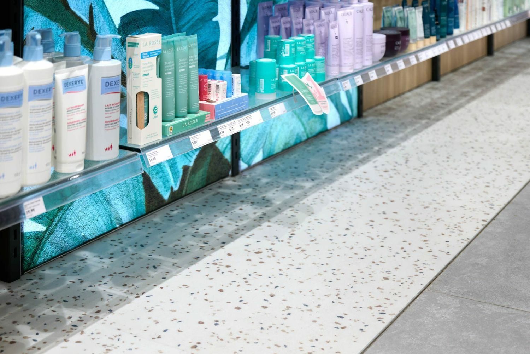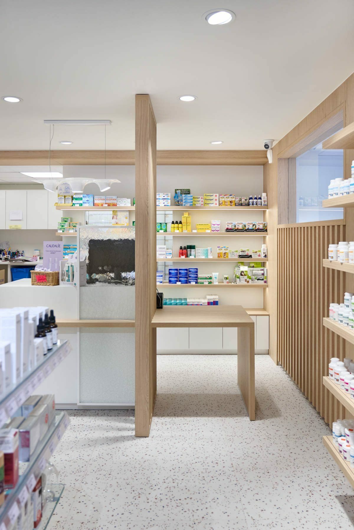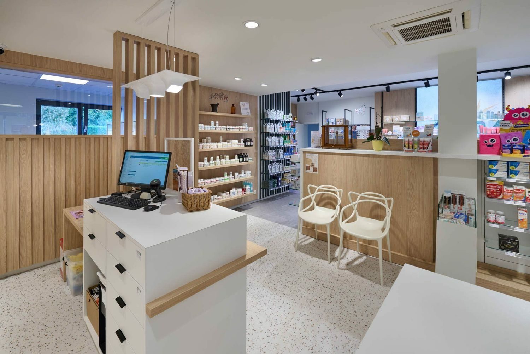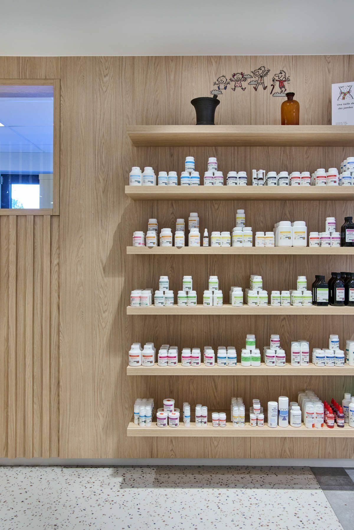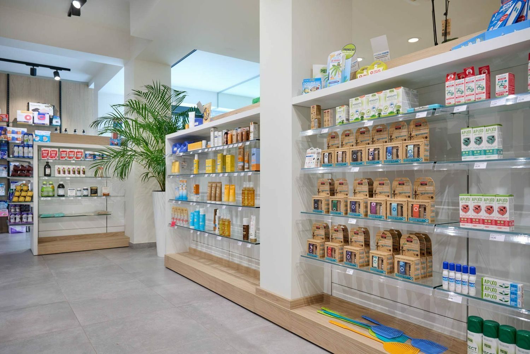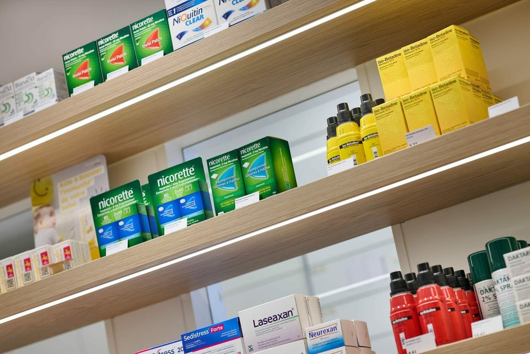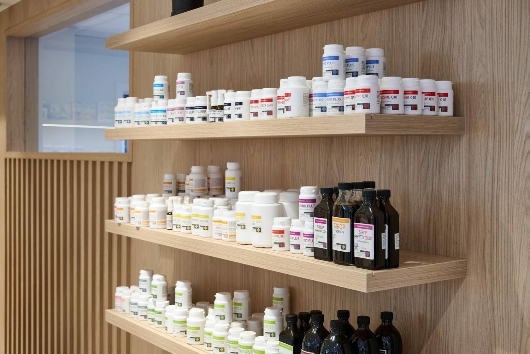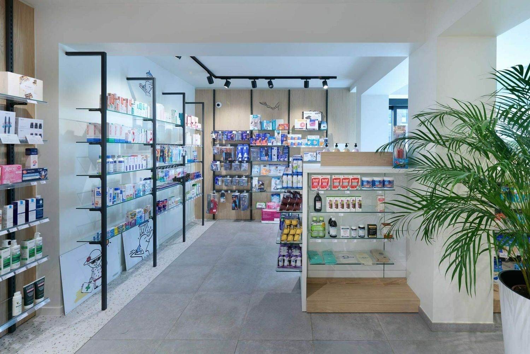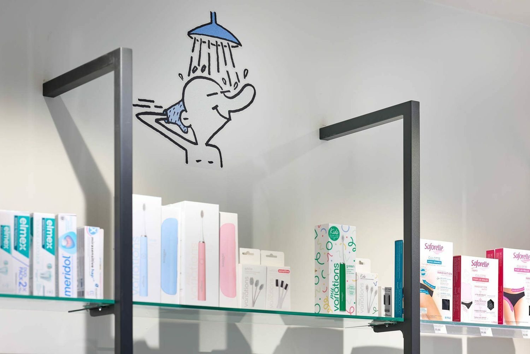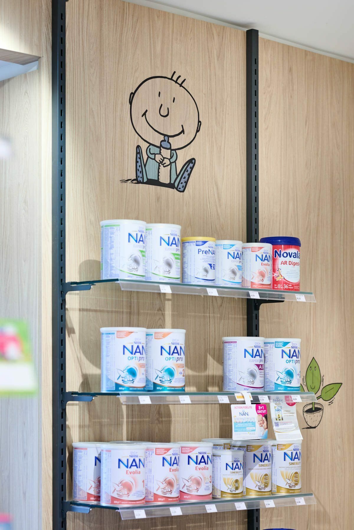Pharmacie Jupsin
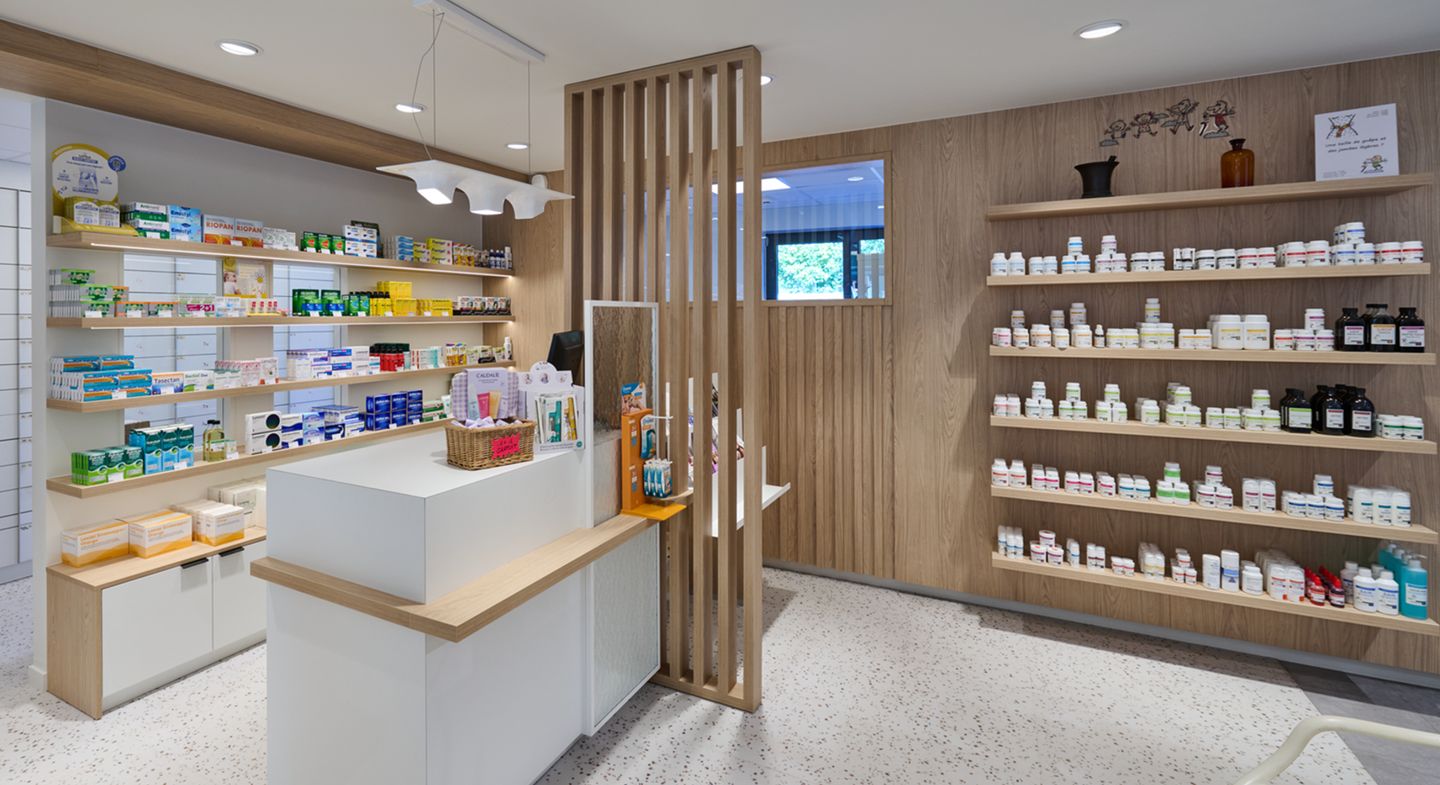
- Solution
- Pharmacy
- Client
- Thibaut Wonner
- Location
- Hotton
- Type
- B2C
- Surface
- 150 m²
Bringing the pharmacy back to life after flooding
The Jupsin Pharmacy project has a special story. Shortly after a renovation, a flood damaged much a lot of the pharmacy’s furniture.
The challenge was clear: reorganize the pharmacy quickly, without expansion or major demolition, while renewing the furniture and taking the opportunity to refresh the space and optimize its layout.
Technical challenge: working with the existing structure
The goal was to restore and adapt the layout without starting from scratch.
The existing tiled floor, equipped with underfloor heating, was preserved. Some areas were reworked to allow technical elements to pass through. We opted for thinner materials to avoid raising the surfaces unnecessarily.
As the position of some partitions was adjusted to improve circulation, tailored solutions were implemented to harmonize the flooring and ensure visual continuity.
Image Gallery
Bringing in light
To address the lack of natural light in the customer area, we integrated a large illuminated wall panel at the center of the pharmacy.
A glass partition was also installed between the back office, which benefits from daylight, and the customer area.
The result is a bright, pleasant atmosphere that enhances both the welcome and the consultation experience.
Image Gallery
A clean and warm decorative atmosphere
The visual universe is built on a balanced harmony: white and wood tones, metal furniture, textured glass and terrazzo-effect flooring. A combination that adds rhythm and personality to the whole. The result: a pharmacy that’s both stylish, functional, and welcoming.
Image Gallery
A smoother, more functional workspace
Jupsin Pharmacy is now better structured with an optimized layout that enhances comfort for both staff and patients.
The result: a pharmacy interior that’s as practical as it is aesthetic.
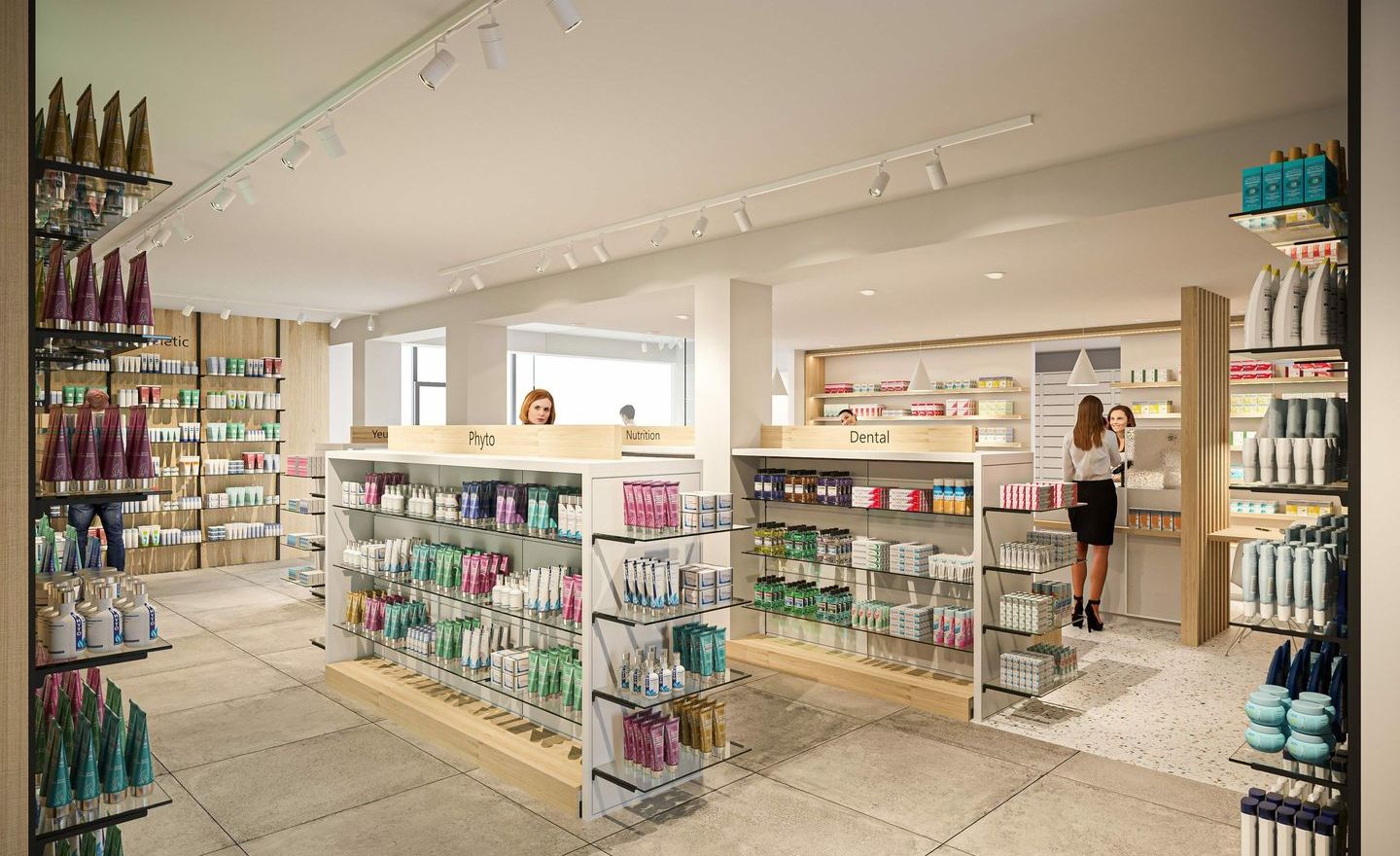
The final result has been unanimously praised by my team and my patients: a modern, bright, and welcoming pharmacy, oriented towards the pharmaceutical care of tomorrow and offering a beautiful space for the parapharmacy..”
A few words from Mr. Thibaut Wonner
“My collaboration with Pluo for the design of my pharmacy was carried out within budget, with a clear and detailed quote, modern 3D visuals, and a presentation that perfectly integrated merchandising while respecting my vision of the pharmacy as a place of health and care.
Respect for deadlines, the quick setup of the temporary pharmacy, and the perfectly organized construction site were all greatly appreciated.
The final result has been unanimously praised by my team and my patients alike: a modern, bright, and welcoming pharmacy — oriented towards the pharmaceutical care of tomorrow and offering a beautiful space for the parapharmacy.”
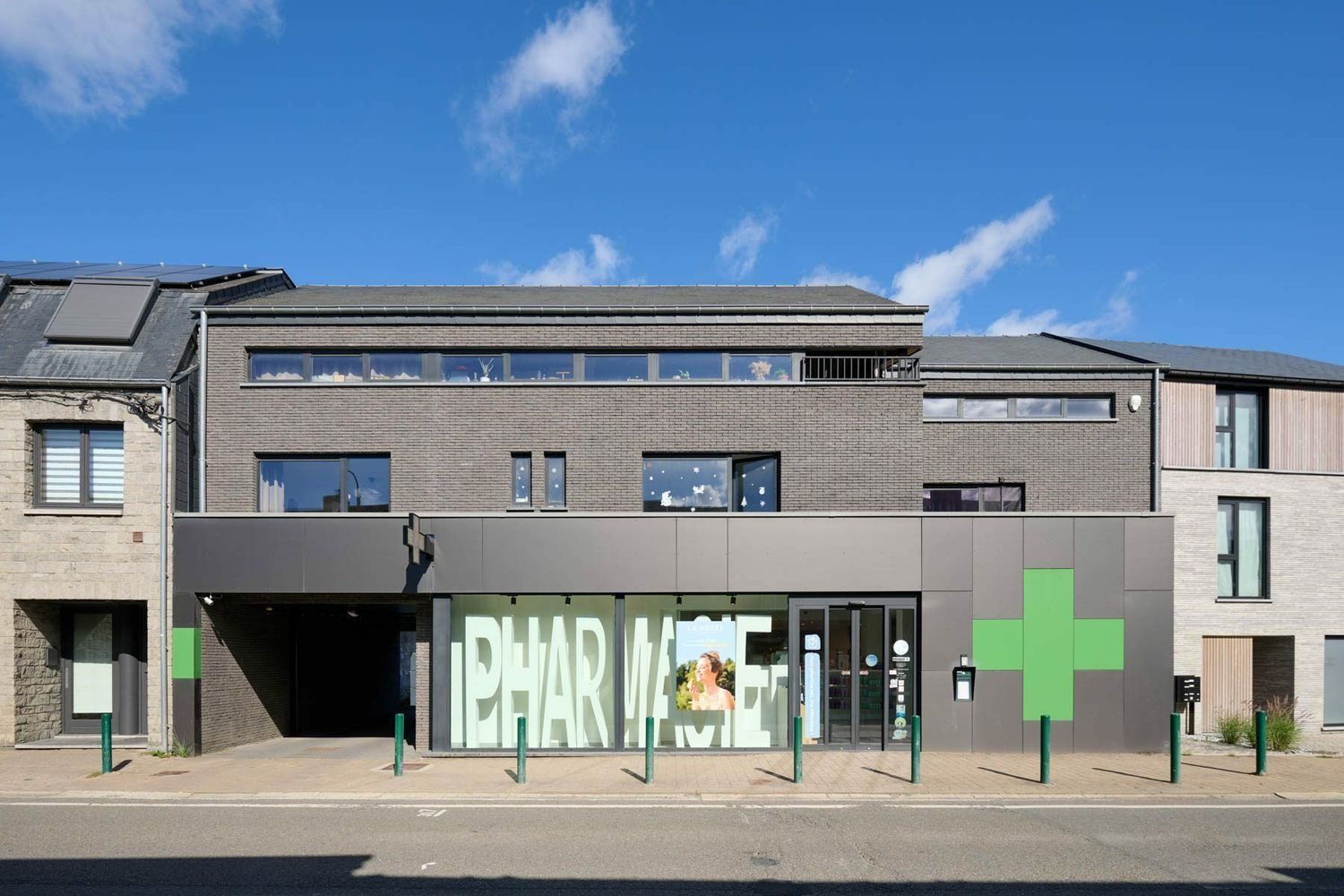
Trust and efficiency go hand in hand
We would like to warmly thank Mr. Thibaut Wonner, the pharmacist and owner for his trust. His swift decision-making allowed us to complete the project in record time.
A smooth collaboration carried out efficiently and transparently, perfectly in line with the PLUO spirit!
Turning ideas into experience with the PLUO team
Creating a pharmacy project with us is first and foremost a meaningful human and collaborative adventure.
Every pharmacy is unique, every pharmacist has their own priorities and vision.
Our role is to transform those ideas into a tangible experience: a welcoming and comfortable space where patients want to return, where the team enjoys working every day, and a profitable project that supports the long-term success of the pharmacy.
